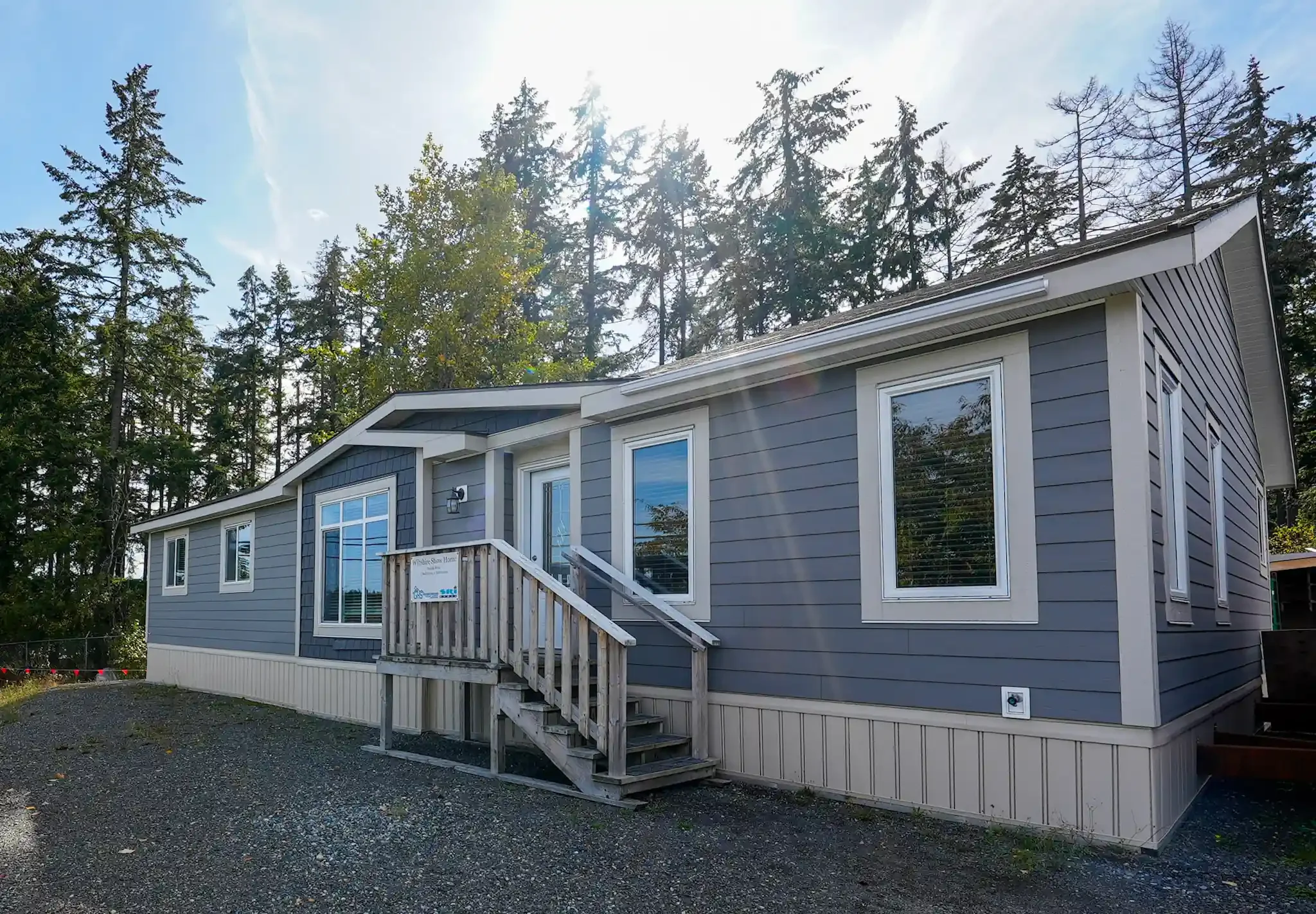The Wiltshire
Starting from $362,000.
The Wiltshire is a stunning 3 bedroom, 2 bathroom, open floor plan 30' x 56' long. The spacious floor plan is 1,680 square feet with an open design and no hallway to maximize square footage.
The exterior of this home comes with hardy plank siding, a third gable with a double dormer over it, and a bump out at the living room window. Walking into this home there is natural light everywhere with spacious windows and a skylight in the kitchen. The large island has pendants over it, with multiple drawers for easy storage options. The walk-in pantry is located in the corner of the beautifully finished kitchen give you tons of storage.
A full height tile backsplash and upgraded stainless steel appliances finish this room. Other interior options include: LED lights, walk in shower in the large ensuite with separate vanities, recessed medicine cabinets in the bathrooms and tons of closet storage
Overview
Any Questions?
Phone: (250) 753-6223
Email: info@gordonshomesales.com
View Show Home: 1985 S Wellington Rd, Nanaimo, BC V9X 1R4
-
Bedrooms: 3 Bed
Bathrooms: 2 Bath
Square Footage: 1,680 sqft
Dimensions: 30′ x 56′


