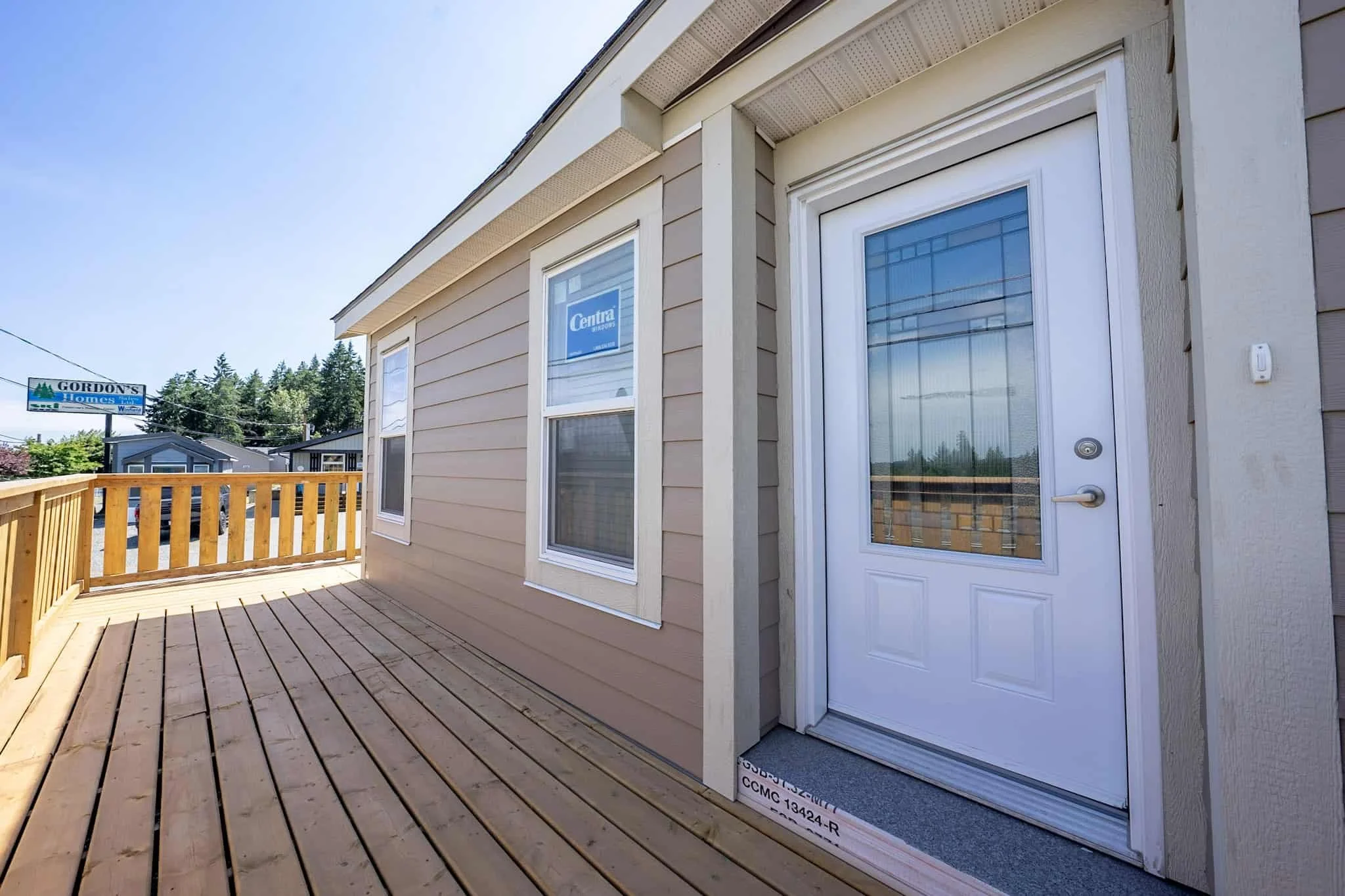The Kelowna
Starting from $320,500.
The Kelowna features 3 spacious bedrooms, 2 bathrooms, an open floorplan and is 27′ wide x 52′ long,The Exterior has been upgraded with Hardie Plank siding; vinyl shingles, a beautiful bump out to highlight the large living room window, a Niagara style exterior door; storm doors and a large patio door in the Dining Room.
Walking into the Kelowna, opens into a spacious, open floor plan between the Kitchen, Dining Room and Living Room and showcases the beautiful kitchen with walk in pantry. The kitchen has a full height mosaic backsplash, additional banks of drawers, pendant lights over the island along with recessed pot lights in the ceiling and upgraded stainless steel appliances.
Other interior options Include: recessed medecine cabinets in both bathrooms, clermont interior doors, washer dryer cabinets in the utility room, and an AC ready furnace.
Overview
Any Questions?
Phone: (250) 753-6223
Email: info@gordonshomesales.com
View Show Home: 1985 S Wellington Rd, Nanaimo, BC V9X 1R4
-
Bedrooms: 3 Bed
Bathrooms: 2 Bath
Square Footage: 1,404 sqft
Dimensions: 27′ x 52′





