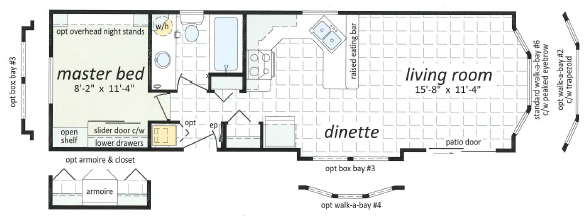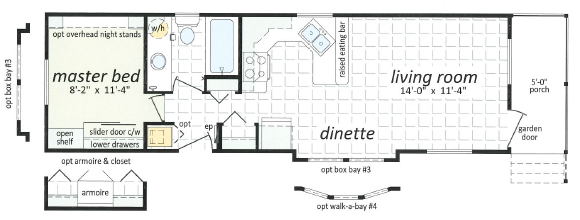Find OUt more About
Park Model Homes
Our Park Models are built to the CSA Z241 Code. These homes are all built to the same high quality standards as our Modular and Manufactured homes, however there is a lot more flexibility to where you can place these homes due to their building code. That being said, these homes are not meant to be placed onto residential land for year-round living, they are for recreational use only or to be placed in a park zoned for Park Models to be lived in year-round. Please ensure you look into the regulations and restrictions regarding the land you are choosing to place a park model.
Our Park Model Homes all come factory standard with many features, many of which are dependent on the specific home you are choosing to build. We encourage you to call in and ask to speak to a sales person to learn more about each unique floor plan.
To view more floor plans, or to learn more about the factory in which our homes are built, please visit the SRI Kelowna webpage.
The Resort Series
In addition to the factory standard specifications mentioned above, Gordon’s Homes Sales also includes the following features in the Resort Series homes as part of the base price:
7’6″ Sidewalls; 6.5/12 Roof Pitch; 5/12 Ceiling Pitch; 2″ x 4″ Exterior Walls @ 24″ OC c/w Belt Rails; Lino in Living Room; 50 Amp Electrical Service with 25’ Cord
Homes range from 432 sq.ft. to 528 sq.ft.
Floorplans starting at $135k






